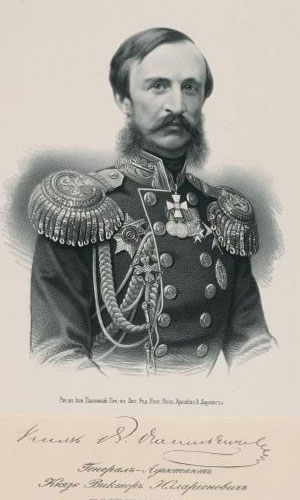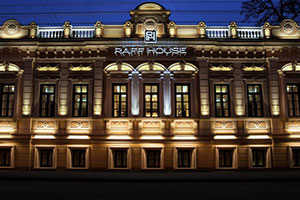HISTORY OF THE HOUSE
The history of the mansion at 25 Malaya Nikitskaya, where Raff House is located, is closely intertwined with its prominent owners’ life stories.
In the course of its more than 250 years of history, this house has been owned by Russian aristocrats – dukes, princes and barons – as well as successful merchants and businessmen. In the middle of the 18th century, the territory now occupied by the mansion belonged to two owners, Prince Alexander Volkonsky, collegiate councilor and a freemason, and Lieutenant Grigory Saburov, who laid the foundations for what later developed into an aristocratic city estate. Initially it comprised a wooden main house and a wing facing Voznesenskaya (now Malaya Nikitskaya) Street.
The first famous owner of the estate was Princess Varvara Shakhovskaya, who owned the house from 1797 to 1812. The mansion served as her place of refuge in Russia. As her marriage to Lieutenant General Boris Shakhovskoi, an associate of Suvorov, did not work out, the princess and her daughter Yelizaveta spent long periods of time living in Paris. An affluent woman (whose own assets in 1757 included 9,923 serfs and a number of stakes in salt mines and several factories), she all but lost her wealth due to a rather grave political faux pas for her time. She insisted that her daughter marry Prince Louis Marie Eugène d'Arenberg, who took part in the French Revolution.

Upon hearing of this, the Russian empress Catherine II was infuriated and, on March 24, 1792, issued a personal royal decree banishing Princes Shakhovskaya, her daughter, and her son-in-law from Russia. The princess’ estate was placed in government custody and was to be confiscated altogether unless the marriage was dissolved. The princess was not willing to take that risk, so her daughter had to get a divorce and Varvara Shakhovskaya returned to Russia, but only after the empress’ death.
The archives contain Princes Shakhovskaya’s query about repair works on the buildings on Malaya Nikitskaya, which includes a layout of the courtyard. The main house is described as a wooden dwelling on a stone foundation equipped with “one oven in the living quarters.” The house was renovated by the princess in 1802 and did not change until the Patriotic War of 1812 when a fire destroyed almost three-quarters of Moscow’s wooden buildings, including Varvara Shakhovskaya’s mansion.

All that was left for the next owner, Praskovya Fedorovna, the wife of Anton Golostenov, lieutenant colonel and commander of the Moscow admiralty commissioned corps, was the burnt-out shell of the building; only the lower stone section survived. By 1817, the Golostenovs made the ground floor with its arched ceilings habitable, and the second, wooden, floor soon followed. Extensions were added to the courtyard side of the house. One-story wings gave the house a classic U-shape and façade typical of mature Moscow classicism. The mansion changed hands several times in the following years, but many of the owners played no significant role in its history. In 1862, however, the mansion was purchased by the wife of Alexander Kalabin, a merchant from Yelets. She hired the architect Nikitin for a comprehensive renovation of the building, completely changing its external appearance. The new renovation was done in the eclectic style of pseudo-baroque architecture: Nikitin decorated the classical façade with garlands and half-round pediments over the second-floor windows, T-shaped window trim, rosettes at the corners of the attic, and a balustrade still in place today. One of the most important periods in the mansion's history took place over only three years (1876-79) during the ownership of General Adjutant Prince Viktor Vasilchikov. This fearless commander made a name for himself in the Caucasus, during the Hungarian campaign, and at the defense of Sevastopol, and later served as the director of a department in the Ministry of War, and then as the War Minister.
In 1867, Vasilchikov left government service and settled in the Tambov Province to devote himself to agriculture. In his old age, however, he acquired the city property on Malaya Nikitskaya. He added a stone conservatory with skylights for a greenhouse to the courtyard façade of the mansion, removing the mezzanine and altering ceiling heights to do so. The mansion's interior design also became more eclectic under his ownership, taking on a pseudo-Russian style. Some fragments of this remain today, such as the cornices and murals. After Vasilchikov, the merchant Glafira Dedyukhina lived in the mansion until 1914. A Moscow legal club took up residence after Soviet nationalization and remained until the mid-2000s. During the Soviet period, the building lost its conservatory and many interior decorative elements, but its façade was left mostly untouched.
PRESENT DAY
Despite its turbulent history and some losses, the mansion at 25 Malaya Nikitskaya fared much better than many historical landmarks in Moscow. After purchasing the building, Rafael Papyan embarked on a plan to return it to its former glory. Historical restoration is extremely complex and costly, in terms of both time and finances, as it entails the strict preservation of all culturally and historically important architectural elements, as well as the observation of architectural requirements necessary in any type of renovation. Parts of the upper wooden section of the building began to fall into disrepair over time, leading to the decision to replace about half of its frame, saving the original elements where possible. The stairs, ground floor, and façade of the building did, however, remain unchanged.
One of the most complicated and labor-intensive processes was the restoration of the original stucco decor, unique among Moscow mansions. In the rooms that General Vasilchikov renovated at the end of the 19th century, there are unusually shaped plaster corbels under the ceilings and rosettes with intricate, Russian-style engraved designs. These design elements were quite unusual for that time period. They were all carefully removed for cleaning and then restored to their places. Since some of the corbels were missing, the architects found craftsmen who were able to recreate exact copies, literally reinventing the old technique to do so. The pseudo-Russian style murals, once bright but now faded and fragmentary, were also restored. Today, these rooms host the restaurant Raff House.

The design project for the restoration of the building was done by the architect Michele Mazzola, of Around Studio, Milan. “We worked on the Raff House project for two years. My task as an architect was to make all the different elements sound together in harmony, like a choir, to create the right atmosphere for the house. One small piece adds strength to all the rest, which is why we chose only the best materials. Another important part of my work was to preserve the building's historical and cultural heritage. So modern elements, such as lighting, were chosen to emphasize the architectural artifacts and show the link between our times,” said Michele Mazzola.
The modern interior is designed in calm, warm tones, with an emphasis on high-quality materials, the texture of which is decorative in and of itself, requiring no addition: fabrics, matte and polished wood, glass, and stone. One of the architects' unusual finds is the “diamond wall” in the corridor; spanning two floors, it consists of polished panels set at angles, creating a play of light like the reflection of a diamond. The mansion's library, done in rich dark tones, is located in the center of a classic suite of rooms on the ground floor overlooking Malaya Nikitskaya. The library is also something of a gallery, displaying sculptures and other objets d’art. It is bordered by two rooms with symmetrical layouts. A display case with watches and Raff House collection jewelry holds pride of place in these rooms, which is why their style is fairly austere; here you will see the original parquet floors, walls covered in fabric, and tabletops of marble and onyx.
The boutique itself is located on the ground floor, in the center of the suite of rooms overlooking Malaya Nikitskaya. This space is dominated by watch and jewelry showcases crafted especially for Raff House by the French designer Thierry Conquet of Ca&Co, Paris. Opposite these rooms, inside the former conservatory overlooking the courtyard, is the restaurant Raff House, which comprises the central hall, the smaller and lower-key Soft Room, the bright Conservatory, and the spacious Schreiner Room, whose most prominent feature (apart from the showcases with Schreiner jewelry) is a modern chandelier with a total of 140 kg of crystal drops. The most amazing things, however, are tucked away in the basement. The restaurant’s kitchen deserves just as much attention and admiration as the main halls of the mansion. Rafael says jokingly that, since he had never done any restaurant projects before Raff House, he must have been too anxious, so he got the most sumptuous kitchen in Moscow costing nearly one million euros. Küppersbusch Company, a traditional supplier of professional kitchen equipment, used all specifications to design a cooking island and the stations along the walls with meticulous attention to the geometry of the room and the complex shape of the vaulted ceiling. This cooperation resulted in a kitchen packed full of modern equipment for haute cuisine and boasting efficient and ergonomic stations. The basement also houses a roomy wine cellar behind glass doors and one more dining hall.
Says Michele Mazzola: “It was very exacting work. Fortunately, Rafael is one of those rare clients who know exactly what they want, and our visions for the project matched perfectly. Don’t you think the place feels very comfortable and homelike? And this in spite of the fact that we had to recreate almost the entire interior from scratch. But what we got in the end is a House unlike anything in Moscow and possibly in the whole world. The key to this success was the right mix of important ingredients – a historical building, a fine gastronomy restaurant, unique timepieces and jewelry, and custom-made furniture and interior design elements. Raff House is filled with art and is a work of art.”




